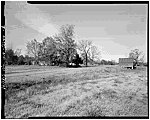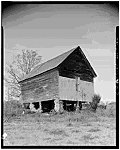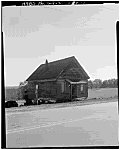
John
C. Wood Homeplace Southeast photo, Banks County, Georgia.

John
C. Wood Homeplace Southwest photo, Banks Co. GA

Wood
Store Southside

Wood
Store Westside
Historic American Building
Survey, Exerpts.
Source: Library of Congress,
Prints and Photographic Division, Historic American Buildings Survey, Reproduction
Number HABS. No. GA-2246
Location: East and West
side of U. S. Route 441/Georgia State Route 15, approximately 0.1 mile South
of County Road 176. Northwest of Homer, Homer Vicinity, Banks County, Georgia.
USGS Homer Quadrangle (7.5’),
Universal Transverse Mercator Coordinates: Zone 14, Northing 3,805,500, Easting
272,220
Significance: The John
C. Wood Homeplace is historically significant in the areas of architecture
and commerce. Architecturally, it
represents a late nineteenth century Georgian house type. Together with the store, it represents a house/store
complex, a typical commercial endeavor of the time.
Physical History:
1. Date of erection: Georgian
cottage constructed c. 1875; Store Building constructed c. 1900; dates based
upon interviews with John C. Wood descendants.
2. Architect/Builder: Unknown
3. Original and subsequent owners: The original owner is
not known. It has been owned by the
Wood family and descendants since 1911. Deed
research did not reveal who owned the property prior to 1911. On Dec. 2, 1911, T. H. Shore sold John C. Wood
204 2/3 acres for $3,051.00. (Deed
Book M, pp. 550-51). On May 11, 1948,
the Mrs. J. C. Wood estate sold Coy Short parcels 4, 7, and 8 of the subdivided
estate for $5, 075.00. (Deed Book CC, p. 521).
Plat Book 1, page 21 notes that these three parcels totaled 56.78 acres
and that the house was located on parcel 4 and that the store was located
on parcel 8. On Jan. 16, 1969, Coy
Short sold Mrs. Ladie Wood Short (John C. Wood’s daughter) 56.65 acres in
parcels 4, 7 and 8 for $5.00 and other considerations.
On August 29, 1988, Mrs. Ladie Wood Short sold Marlin Griffin, Irma
Payne and LaJane S. Ervin 56.78 acres for $10.00 and other considerations.
4. Original Plans and Construction: The house has a main square mass with four
rooms, two on either side of a central hall.
The store has a main square mass with one room. The well house in front of the residence is
a shed consisting of four vertical logs with a wood frame gable roof. Pressed tin covers this roof.
5. Alterations and
additions: Alterations to the house include stairs in the central hall and
windows in the gable. As addition
to the rear was constructed to serve as a kitchen. The dates of the addition and alterations are not known. However, a visual inspection suggest that they
date from the early twentieth century. The
rear porch on the north side of the kitchen is gone. The store originally had a full facade front
porch.
Historical Context:
The house located on the
property was not built by John Wood, but may have been known locally as the
Old Knotts Place. Deed research verified
that by 1911 John C. Wood resided on the property and operated a general store
and gin on the property. The property
currently includes the residence, the store and a well house. Outbuildings which are no longer extant include
two barns, a smoke house, the gin and a second well. According to Wood’s granddaughter, the store
ceased operation in the 1920’s. The
estate of John C. Wood, which totaled 204 2/3 acres of land, was subdivided
after his widow’s death in 1948.
Architectural Information
General Statements:
Section A.1: The John Wood
house is a representative example of a Georgian cottage with a real ell house
type. The store is representative
of early twentieth century rural general stores
2. Condition of fabric:
The house is in a state of deterioration, though the floor plan remains intact.
The store is also deteriorating.
General Setting and Orientation:
The house and store currently are vacant and are located opposite one
another on a U. S. Route. The house is surrounded by a grass clearing, pecan trees and a well
shed. The house is sited on a slight
rise and faces the store and U. S. 441. The
store is located opposite the house, on the edge of the highway and faces
the house. The topography behind the
store drops approximately four to five feet and rises again to a wooded ridge.
The surrounding area is largely rural residential.
Source: Historic American
Building Surveys documentation completed as a mitigation stipulation in the
Memorandum of Agreement for Georgia Department of Transportation’s Project
NY-055-1(38), Banks County (the proposed Homer ByPass).
Transcribed 2005 by Jacqueline
King